Sanborn Maps and the S.A. Cook Home
Through an email conversation with a distant cousin, the question arose as to whether or not there would have been a barn on Samuel A. Cook’s property on Commercial Street, Neenah, Winnebago, Wisconsin. Knowing that he lived in the city of Neenah, I said that I did not think that would be likely. Hmmm, let me see what I can find.
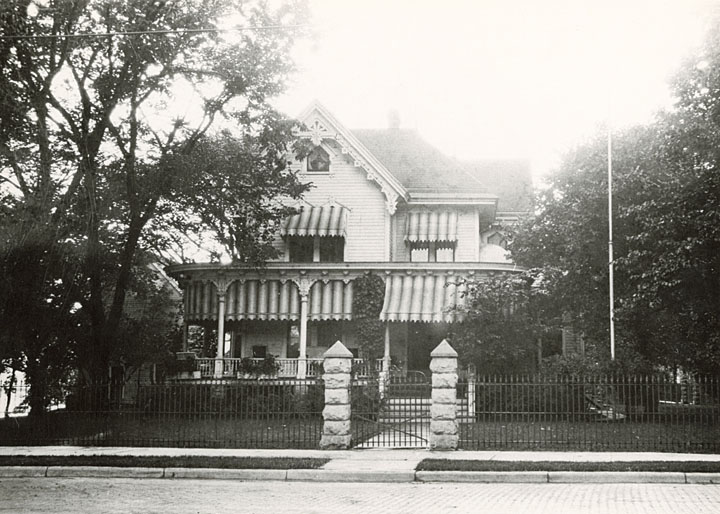
This past weekend I spent some time with the Neenah Sanborn Fire Insurance Maps from the Library of Congress webpage, and made a really fun discovery. I have used and referenced these maps many times over the years, but till now, had not come across an ancestor’s home that was relevant enough to be included.
We have photographic images of the home before/or about the time it was sold to the YWCA in 1934, and before it was demolished in 1965. Three neighboring homes were also demolished to make room for the new YMCA building.
Funny side note. According the Neenah-Menasha Y page, “His [S.A’s] wife at the time, Jennie Christie is to be know [sic] for donating the home to the program, but little is know [sic] as who she is.” Jennie passed away in 1895 and is buried in Oak Hill Cemetery. [1] Samuel died in 1918 and is buried next to his wife. [2] It would have been their daughter, Maud Christie Cook Lancaster who donated the home to the YWCA.
The Neenah Public Library has another image of the house in their collection, looking at the home from the north along what is now known as North Water Street.
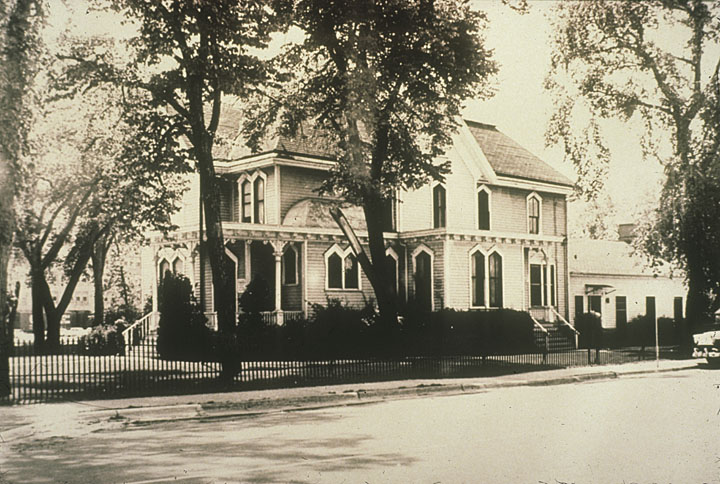
Back to the question that started this process. Would there have been a barn on this property? To answer that, I turned to the Sanborn Fire Insurance Maps to see if by chance, this house was included. I was so excited to discover that yes, S.A.’s home was included in a number of the years available on the Library of Congress website. Find them here: https://www.loc.gov/collections/sanborn-maps/?fa=location:wisconsin%7Clocation:winnebago+county%7Clocation:neenah
The oldest maps, August 1884 and September 1887, do not include the block that the home which was reportedly built in 1875, [3] was built upon, but I find it in 1891, 1895, 1900, 1906, and 1913. The Key [4] tells me that it is a Dwelling, Frame construction, two stories, with a shingle roof. There is a “stable”[5] on the property, although it is not very large in relation to the house. The 1906 and 1913 map tell us that the stable is approximately 30’ from the Fox River. Residing with S. A. and his family in the 1900 Federal Census [6] is John Pahlman, a servant, age 26, occupation: care of yard and barn. By the 1905 Wisconsin State Census [7], Enoy Chenett, age 24, had taken John’s place as the “coachman.” In 1910 [8] Enoy had moved on, and John Demandt, age 22, occupation: servant, industry: private home, was residing with the family. So we now know there was a “stable” on the property. S.A. was an early adopter of the automobile, owning one by the August 1906 family reunion, as it was reported by his nephew, L. H. Cook, editor of the Marathon County Register that “Saturday morning S.A. Cook with his touring car and three other like machines that he had chartered left Neenah with the party for a trip around Lake Winnebago.” [9]
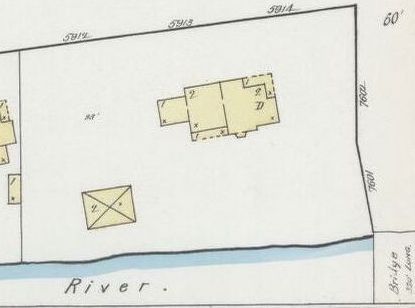
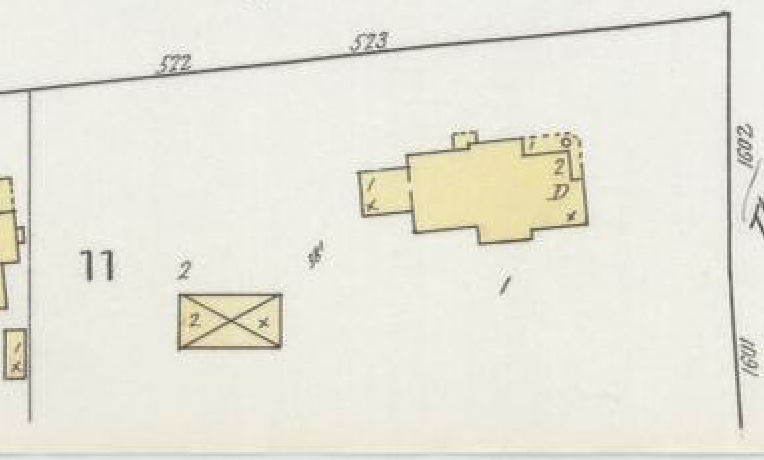
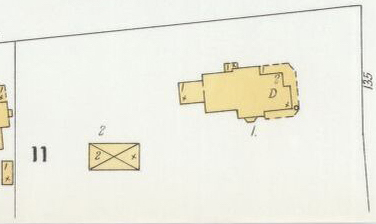
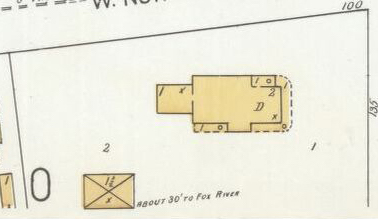
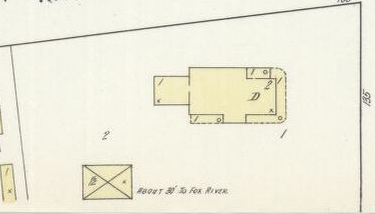
What I find most interesting is the porches, how much they change. Is this the fault of the artist drawing the map, or did S.A. actually change the façade so often? And what is that little nubbin that appears on the south side of the house in 1891 and 1900, on what might have been the fireplace wall?
Taking a look at the change between the 1900 map and the 1906 map, you can see where they closed in part of the original open porch. Moving to the second image of the home from the Neenah Public Library, I have marked in red this part of the home that was enclosed sometime between 1900 and 1906.
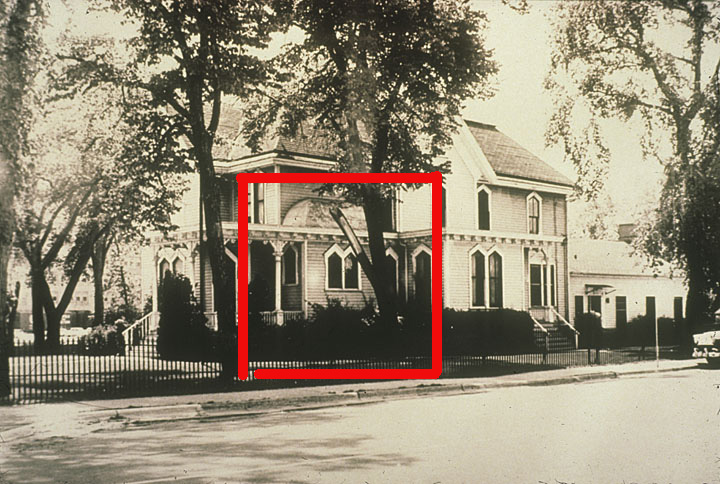
I am very curious as to what the plain small (as shown in the photograph) one story building (as indicated by the number 1 on the maps) at the back of the much more ornate 2 story section, was actually used for – could this have been the kitchen?
Oh to actually see interior images of this home, plus more detailed exterior shots. For now we have the Sanborn maps combined with the few images we have. I guess I should count myself lucky.
SOURCES:
- Find A Grave memorial link: https://www.findagrave.com/memorial/23764453/jennie-cook
- Find A Grave memorial link: https://www.findagrave.com/memorial/7181675
- Neenah Citizen, News Item, Neenah Citizen (Neenah, Wisconsin), 1998 Calendar produced by the Neenah Citizen, “Lost Neenah ~ Neenah’s architectural heritage, lost but not forgotten.” Cit. Date: 10 Nov 2005.
- Description of the terms used in the Key: https://www.loc.gov/collections/sanborn-maps/about-this-collection/
- The Key for the map labels it as such.
- 1900 U.S. census, Winnebago County, Wisconsin, population schedule, City of Neenah, 3rd Ward, enumeration district (ED) 127, sheet 1, p. 141A, dwelling 12, family 13, S. A. Cook household; digital images, Ancestry.com (www.ancestry.com : accessed 1 Apr 2001); citing National Archives and Records Administration microfilm T623, roll 1824.
- 1905 State Census, Winnebago County, Wisconsin, population schedule, Neenah, 3rd Ward, p. 10, family 1, line 1-6, S. A. Cook household; digital images, Ancestry.com (www.ancestry.com : accessed 20 Feb 2007).
- 1910 U.S. census, Winnebago County, Wisconsin, population schedule, Town of Neenah, City of Neenah, Third Ward, enumeration district (ED) 126, sheet 5, p. 279A, dwelling 52, family 53, Samuel A Cook household; digital images, Ancestry.com (www.ancestry.com : accessed 31 Aug 2004); citing National Archives and Records Administration microfilm T624, roll 1744.
- “From The Chilton Times,” (Unity) Marathon County Register, 17 Aug 1906, Friday, p. 2, col. 3. Cit. Date: 18 Nov 2003.
